Housing Associations and Social Housing
If you're a housing association or provide social housing and want to install low carbon technologies into homes, please follow our helpful guidance below. We're here to help and support you throughout the process.
Need support before you apply?
Our support:
We support local authorities and housing associations in the development and execution of decarbonisation initiatives aimed at multiple properties within social housing. We're equipped to facilitate the creation and implementation of decarbonisation programmes, supporting your efforts to transform existing housing units for enhanced sustainability.
Furthermore, we offer assistance in securing external funding, including the Government's Social Housing Decarbonisation Fund, to bolster your decarbonisation ambitions. Our dedicated team collaborates closely with you, providing guidance on the feasibility of various technologies in terms of their compatibility with the network.
Our role:
Should alterations to the network be necessary, our team ensures meticulous planning and identifies responsible parties for associated expenses. We strive to cover costs wherever possible, aligning with changes instituted by Ofgem in April 2023 to mitigate the expenses of connecting low carbon technologies. Additionally, our support extends to aiding in the formal approval process for connecting to our network, if required.
Installing Low Carbon Technologies (LCT), such as heat pumps into homes may require a new electricity supply or an upgrade to an existing connection. This is because the existing electricity supply may not have enough capacity or be a suitable set up to connect LCTs to the home.
We will need to establish what electricity connections are required for the home and LCT by understanding the home’s existing electricity supply and meter board, including the surrounding internal and external areas where the electricity cable enters the home. This could include details about the driveway and flooring we need to access for the connections. Our simple process, shown below is designed to support bulk applications by reducing the work needed by you and to lower the impact on your residents.
There are three upgrades that may be required to an existing connection before LCTs can be installed, including 'un-looping', 'network reinforcement' and 'fuse upgrades' explained below.
1. Network reinforcement: If an electricity network's size is increased by rising load or adding new connections, the capacity of the network will have to be increased. This increasing of the network capacity is generally termed 'reinforcement'.
2. Fuse upgrades: The main fuse controls the amount of power coming into a property. If a property is going to be using more energy, it may require a main 'fuse upgrade'. An example is if the property has an EV charger or extension added.
3. Un-looping: A 'looped electricity supply', shown in the diagram below is where two or more homes share a single electricity supply service cable from the mains network. If LCTs are being installed to a looped home, they may need to be ‘un-looped’ and provided with their own safe and reliable electricity supply. Please read our guide below to help you understand what details you need to provide us with about the home before we can proceed.
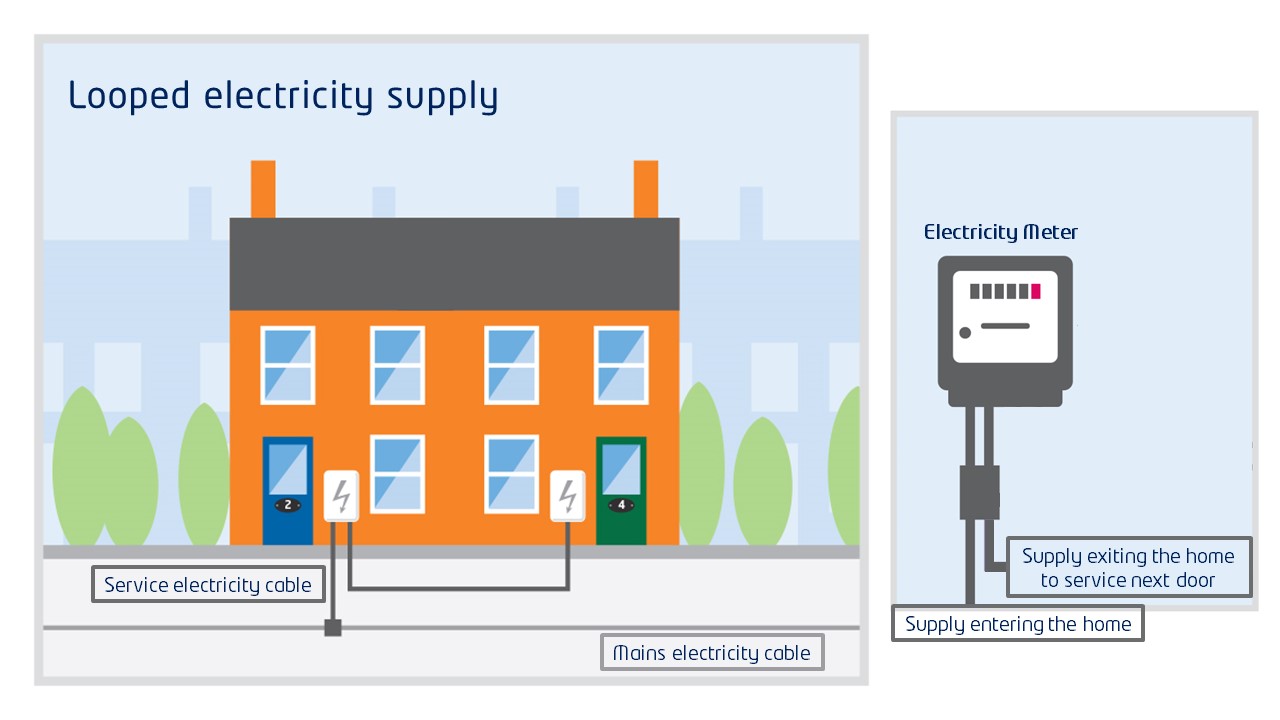
The process for housing associations (HA) and social housing (SH) to apply for Low Carbon Technologies (LCT)
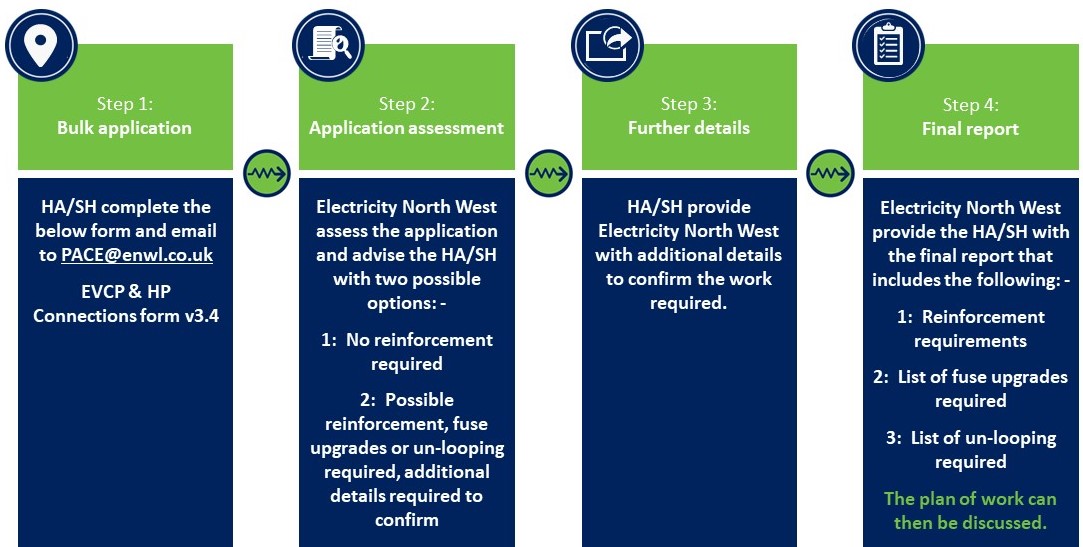
Step 1: Bulk application
Please download and complete the multiple property application form
Email the completed multiple property application form to pace@enwl.co.uk
Step 2: Application assessment
SP Electricity North West assess the application and advise the HA/SH with two possible options: -
1: No reinforcement required
2: Possible reinforcement required, additional details required to confirm
Step 3: Further details
HA/SH provide SP Electricity North West with additional details to confirm the work required.
Additional details about the home that you will need to provide us with
The more information you can provide about the home, the quicker we can plan what work is required and the more we can minimise the disruption to the residents. Images of inside and outside the home really help, so please provide as many visuals as you can by following the below guidance. In some cases we may need more site visits by specialists depending on the complexity of the project.
Information, images and details about the home include the following: -
- Electricity meter board and consumer unit
- Plans and drawings of the home
- Outside of the home and surrounding environment
Information required about the inside of the home
Electricity Meter Board
We need clear information and images of the electricity meter board for our technical team to assess the work required. Please note the following points before proceeding.
- The electricity meter board must be located less than two meters inside the home and positioned on the internal side of an external wall.
- If the consumer unit isn’t in close proximity to the meter, additional work maybe required.
- If the meter board is located externally we need to understand if it’s safe or needs replacing.
Please see the image of a typical electricity meter board. The main image we need is of the ‘main fuse’ or ‘cut out’ highlighted in blue on the image.
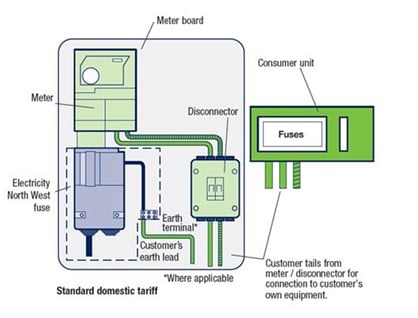
The images below are a good example of showing the electricity meter board and consumer unit whilst highlighting its location in the house from the outside. This helps us to understand the amount of disruption required to the garden and access needed. The more images the better, so close up and images of the surrounding area really help. It can also help us identofy what obstuctions there are such as laminate flooring or other service pipes.
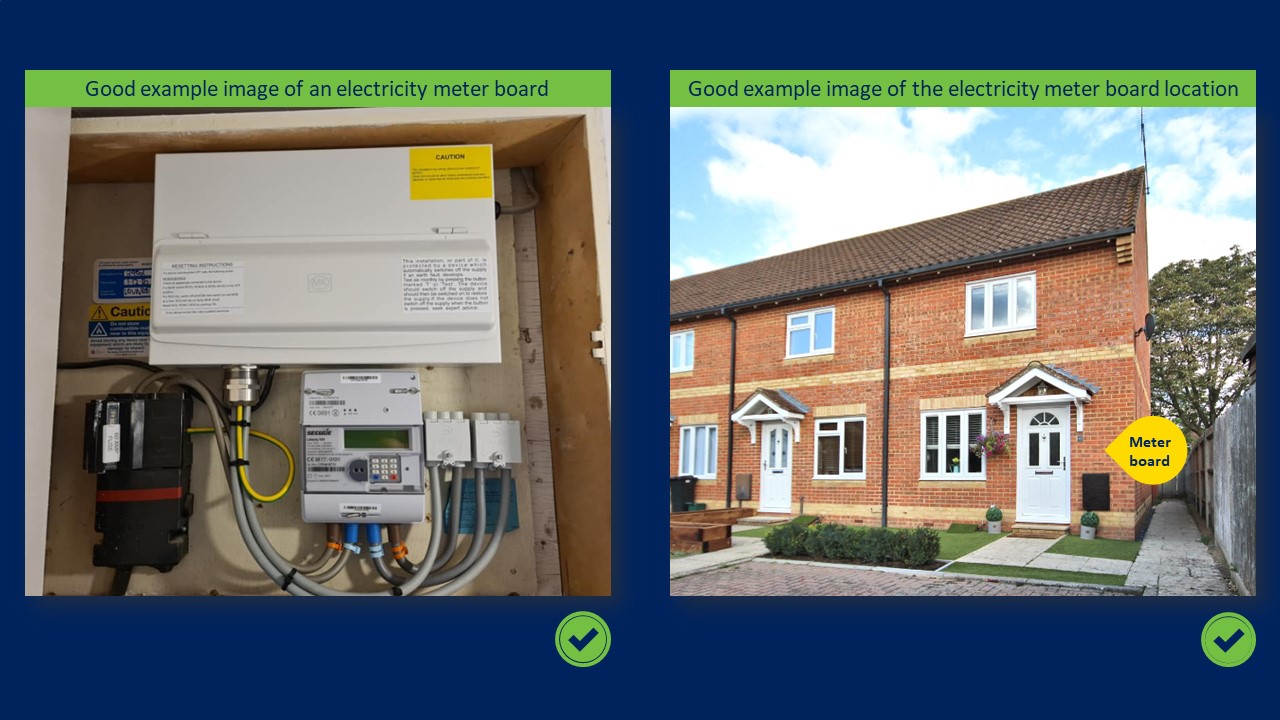
Floor plans
If possible, please provide floor plans or drawings of the home that highlight where the electricity meter board is located and noting any other potential obstacles such as concrete flooring or other services.

Information required about the outside of the home
We need details about the outside of the home, so we can understand the ground works required such as the need to dig up block paving, tarmac, gravel, turf and concrete and the potential disruption to the customer and their home. Having information about the home enables us to find the best solution for each home with the minimum disruption such as digging up turf instead of concrete.
Please see good example images required for the outside of homes below
that help us determine the best plan.
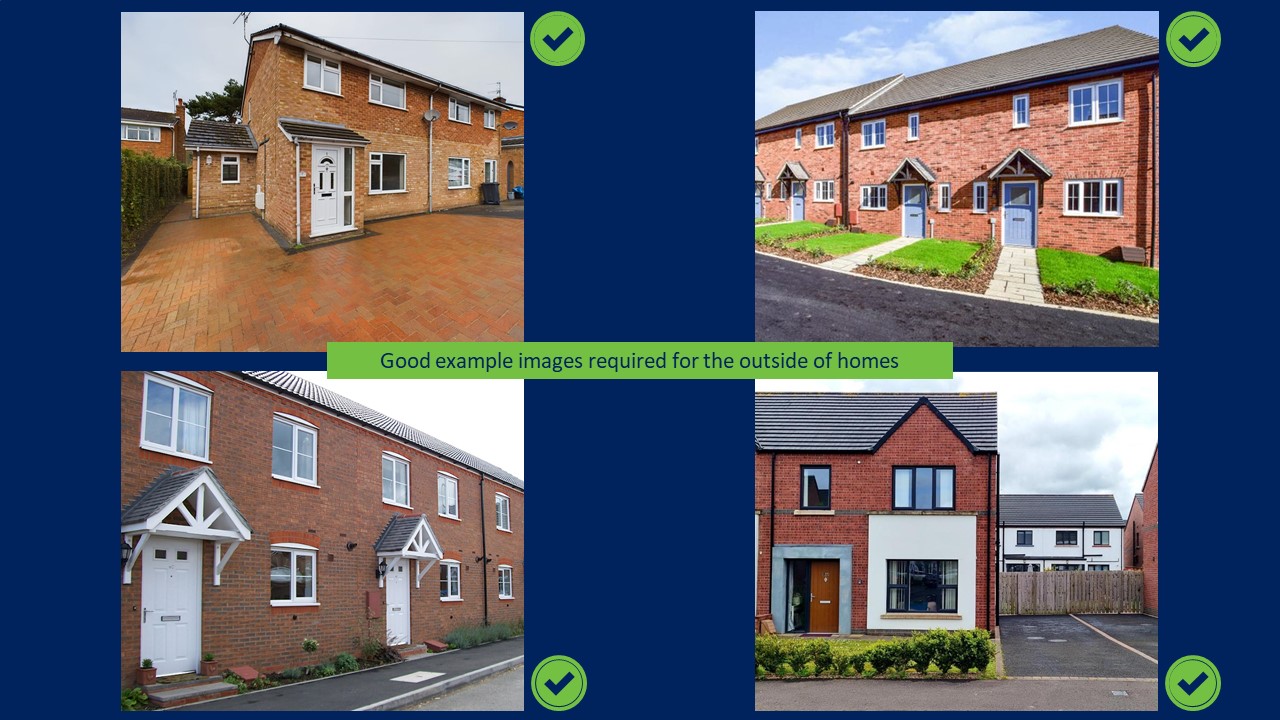
Planning and design documents
Our planning and design documents can help you plan your project
Step 4: Final report
SP Electricity North West provide the HA/SH with the final report that includes the following: -
1: Reinforcement requirements
2: List of fuse upgrades required
3: List of de-looping required
The plan of work can then be discussed in one of our 'surgery sessions'.
We will be in contact with you to arrange a time and date suitable for you.